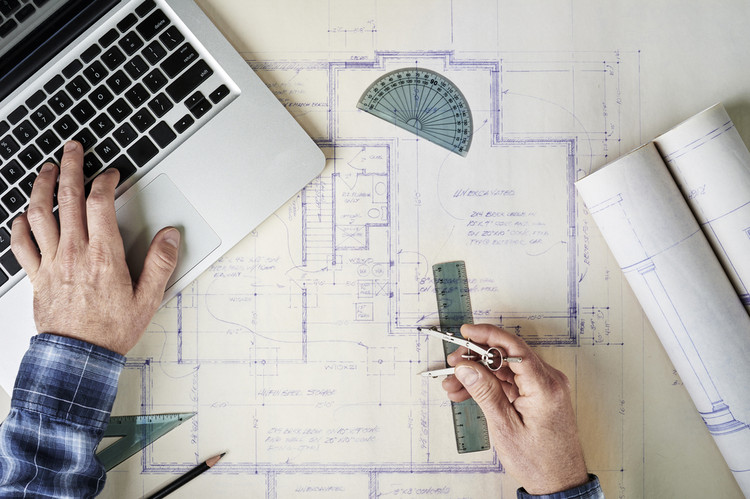About Us-

At UTTHANdesign, our core dedicated creative team of architects, engineers & other professionals, have built a lasting working relationship with our clients. With about 30 years of experience, we are characterized by open, collective, and non-hierarchical working processes. By working together from the outset with other specialist teams, devising detailed contextual research, and involving integrated BIM technologies with 3D printing through our design processes, we strive to produce an innovative design based on the observation of day-by-day interactions, which hold unpredictable spatial and programmatic possibilities.
Design ApproachEvery building design project starts with fresh thinking leading to a solution that maintains, accentuates, and complements the uniqueness of each individual project to its site/occupant. The outcome is a design that is sensitive to the environment and culture of a place. It is now possible to consider the built environment as a totality and to apply a truly holistic approach to responsible design in which realizations and theoretical projects stand side by side. On-going questioning and discussion, as well as a motivation to transgress given limits, constitute part of the development of our projects.
We can also concentrate on the interior alone. By understanding our client’s needs and the way in which a room or sequence of spaces will be used, we can create interiors that meet these needs. Our spectrum of work spans private residences, apartment towers, innovative retail to industrial buildings. The quality of light, the choice of materials, the use of color, and the selection of furnishings and works of art are coordinated as part of the overall scheme.
Our design management support plays a key role throughout the design & construction phases, from programming, change control, procurement to payment certification.

